Services
Every customer is important to us.Your vision,Our purpose.
Free CAD Design
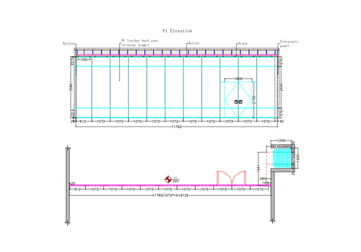
Free Sample
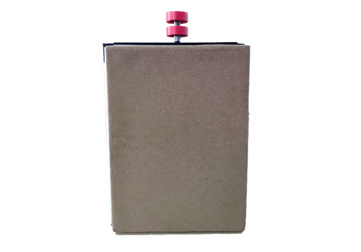
Free Installation Guide
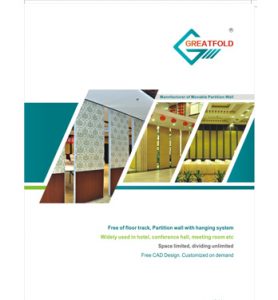
Click here for More Information Click here for More Information
GreatFold partitions, designed for you, creating mobile partitions, separating spaces;
we create fuctional,versatile, dynamic, modern and profitable places for you.
OEM&ODM service
7-24 service hours
Solve complex spatial layouts
Multi-style finish selection
Simple installation, environmentally friendly and durable products
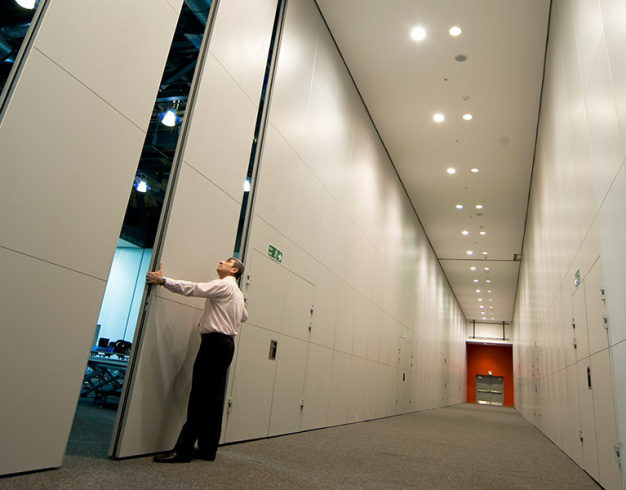
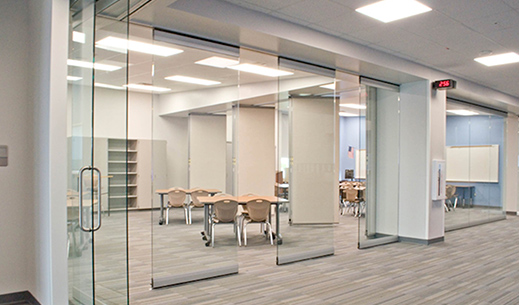
How to select the suitable movable wall for your site?
You can choose the right movable wall upon the Height and Soundproof requirement as following
65 type— Max height: 4m, soundproof: 30 dB to 40 dB
85 type— Max height:6m,soundproof: 35dB to 48 dB
100 type— Max height:12m,soundproof: 43dB to 50dB
Glass partition wall: Max height: 3.6m ,soundproof:15-20 dB
What you should do on site ?
A beam(truss) should built on site for track installation . The min distance leaving for track installation from false ceiling to top ceiling is 180mm .
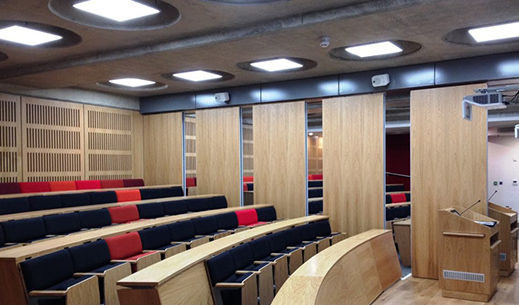
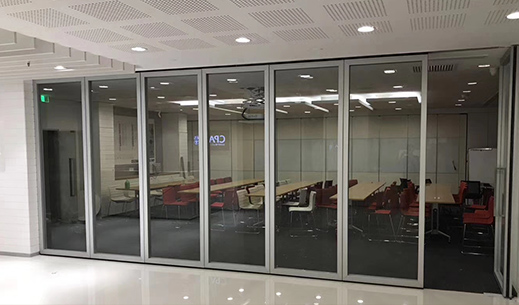
What is lead time ?
We have an independent factory that can arrange production time for you. Orders can be completed within 7 days at the earliest .
What is Procurement procedure ?
Firstly , send us the shop drawings(if the shop drawings is not available , you can tell us the height from false ceiling to finished floor and width from wall to wall)
Secondly , we offer you the movable wall layout drawings for your confirmation
Thirdly , we quote the movable wall in accordance with confirmed drawings .
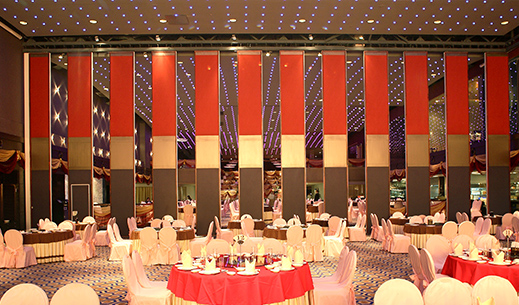

How to install ?
We will provide the installation manual and video guiding the installation job . We can also dispatch the installation engineer supervising the installation as request .
